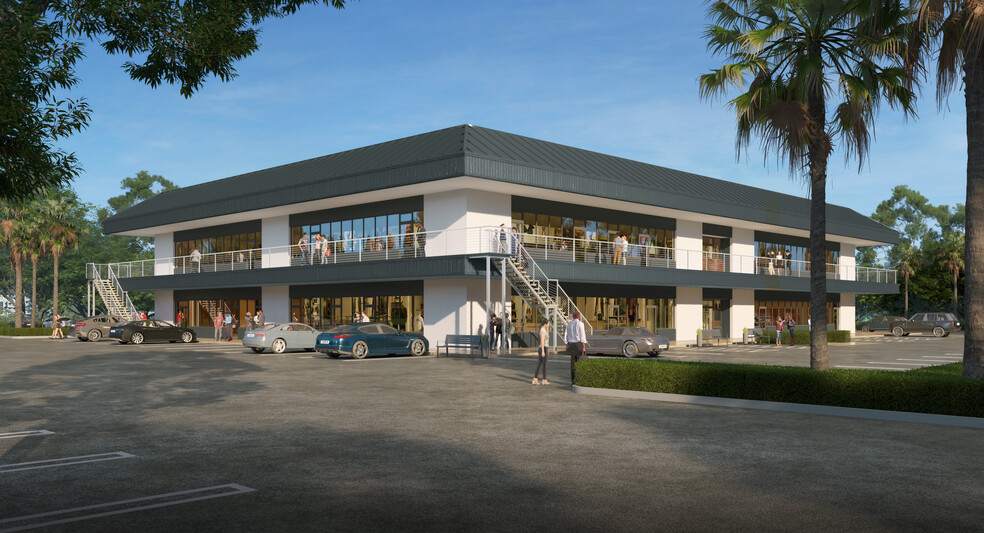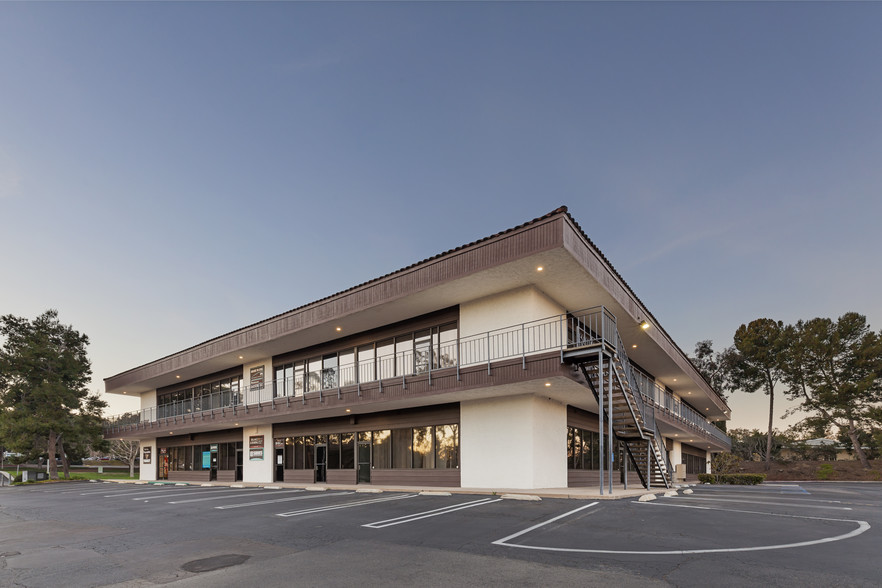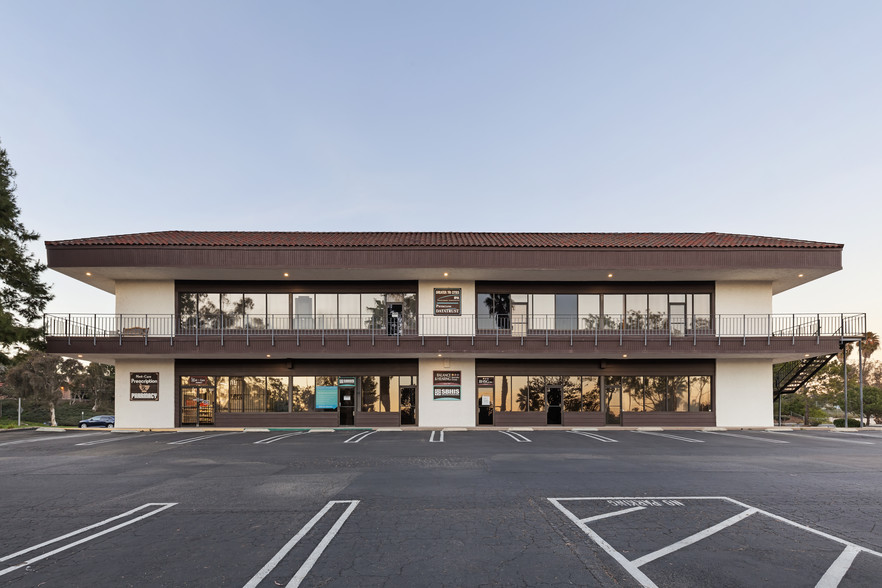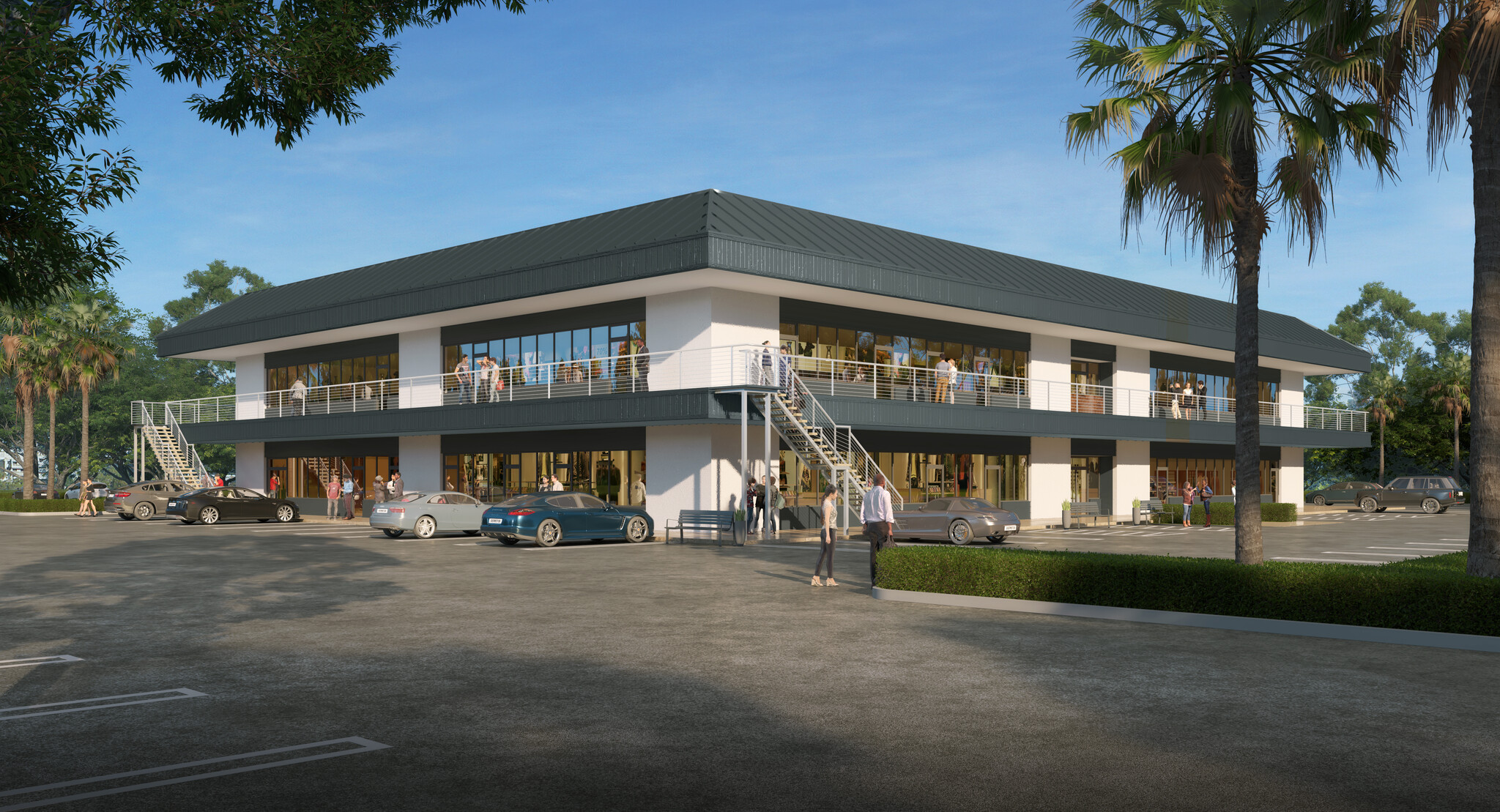thank you

Your email has been sent!

Tri-City Medical Arts Building 161 Thunder Dr
812 - 15,619 SF of Office/Medical Space Available in Vista, CA 92083




all available spaces(3)
Display Rental Rate as
- Space
- Size
- Term
- Rental Rate
- Space Use
- Condition
- Available
Suite 108 • Space Available: 8,647 SF • Lease Rate: $2.35/SF • Lease Type: NNN • Suite Description: Shell Space. Ready for Tenant’s customization.
- Lease rate does not include utilities, property expenses or building services
- Fits 22 - 70 People
- Fully Built-Out as Standard Medical Space
- Space is in Excellent Condition
Suite 203 • Space Available: 812 SF • Lease Rate: $2.35/SF • Lease Type: NNN • Suite Description: Contiguous with Suite 214 up to 3,488 rsf. Open build-out.
- Lease rate does not include utilities, property expenses or building services
- Fits 3 - 28 People
Suite 214 • Space Available: 2,674 SF • Lease Rate: $2.35/SF • Lease Type: NNN • Suite Description: Contiguous with Suite 203 up to 3,486 rsf. Second floor location with abundant window line. Multiple entrance options. 2 In-Suite Restrooms. Large open floorplan ready for a customized configuration. View Floor Plan: https://medicalofficeproperty.com/wp-content/uploads/2023/09/161ThunderDrSuite214_rqrzgy8pg09whhp2rq7krw96d.pdf
- Lease rate does not include utilities, property expenses or building services
- Fits 7 - 28 People
| Space | Size | Term | Rental Rate | Space Use | Condition | Available |
| 1st Floor, Ste 108 | 8,647 SF | Negotiable | $28.20 /SF/YR $2.35 /SF/MO $303.54 /m²/YR $25.30 /m²/MO $20,320 /MO $243,845 /YR | Office/Medical | Full Build-Out | Now |
| 2nd Floor, Ste 203 | 812-3,486 SF | Negotiable | $28.20 /SF/YR $2.35 /SF/MO $303.54 /m²/YR $25.30 /m²/MO $8,192 /MO $98,305 /YR | Office/Medical | - | Now |
| 2nd Floor, Ste 214 | 2,674-3,486 SF | Negotiable | $28.20 /SF/YR $2.35 /SF/MO $303.54 /m²/YR $25.30 /m²/MO $8,192 /MO $98,305 /YR | Office/Medical | - | Now |
1st Floor, Ste 108
| Size |
| 8,647 SF |
| Term |
| Negotiable |
| Rental Rate |
| $28.20 /SF/YR $2.35 /SF/MO $303.54 /m²/YR $25.30 /m²/MO $20,320 /MO $243,845 /YR |
| Space Use |
| Office/Medical |
| Condition |
| Full Build-Out |
| Available |
| Now |
2nd Floor, Ste 203
| Size |
| 812-3,486 SF |
| Term |
| Negotiable |
| Rental Rate |
| $28.20 /SF/YR $2.35 /SF/MO $303.54 /m²/YR $25.30 /m²/MO $8,192 /MO $98,305 /YR |
| Space Use |
| Office/Medical |
| Condition |
| - |
| Available |
| Now |
2nd Floor, Ste 214
| Size |
| 2,674-3,486 SF |
| Term |
| Negotiable |
| Rental Rate |
| $28.20 /SF/YR $2.35 /SF/MO $303.54 /m²/YR $25.30 /m²/MO $8,192 /MO $98,305 /YR |
| Space Use |
| Office/Medical |
| Condition |
| - |
| Available |
| Now |
1st Floor, Ste 108
| Size | 8,647 SF |
| Term | Negotiable |
| Rental Rate | $28.20 /SF/YR |
| Space Use | Office/Medical |
| Condition | Full Build-Out |
| Available | Now |
Suite 108 • Space Available: 8,647 SF • Lease Rate: $2.35/SF • Lease Type: NNN • Suite Description: Shell Space. Ready for Tenant’s customization.
- Lease rate does not include utilities, property expenses or building services
- Fully Built-Out as Standard Medical Space
- Fits 22 - 70 People
- Space is in Excellent Condition
2nd Floor, Ste 203
| Size | 812-3,486 SF |
| Term | Negotiable |
| Rental Rate | $28.20 /SF/YR |
| Space Use | Office/Medical |
| Condition | - |
| Available | Now |
Suite 203 • Space Available: 812 SF • Lease Rate: $2.35/SF • Lease Type: NNN • Suite Description: Contiguous with Suite 214 up to 3,488 rsf. Open build-out.
- Lease rate does not include utilities, property expenses or building services
- Fits 3 - 28 People
2nd Floor, Ste 214
| Size | 2,674-3,486 SF |
| Term | Negotiable |
| Rental Rate | $28.20 /SF/YR |
| Space Use | Office/Medical |
| Condition | - |
| Available | Now |
Suite 214 • Space Available: 2,674 SF • Lease Rate: $2.35/SF • Lease Type: NNN • Suite Description: Contiguous with Suite 203 up to 3,486 rsf. Second floor location with abundant window line. Multiple entrance options. 2 In-Suite Restrooms. Large open floorplan ready for a customized configuration. View Floor Plan: https://medicalofficeproperty.com/wp-content/uploads/2023/09/161ThunderDrSuite214_rqrzgy8pg09whhp2rq7krw96d.pdf
- Lease rate does not include utilities, property expenses or building services
- Fits 7 - 28 People
Property Overview
Tri-City Medical Arts Building 161 Thunder Drive, Vista, CA 92083 The Tri City Medical Arts building is located at 161 Thunder Drive in Vista, CA . This medical office building offers over 30,000 SF of prime medical office space across the street from the renowned Tri-City Medical Center. The building features multiple medical office suites ranging from 800 SF – 8,600 SF with abundant window lines, multiple entrance options, and large open floorplans, providing an ideal environment for medical practices, Vista and Oceanside, part of the vibrant North County San Diego region, are known for their growing populations of young families and retirees, creating a strong demand for quality healthcare services. The North County San Diego region continues to see significant growth in the medical sector, making this location highly desirable for healthcare providers. With its strategic location, modern amenities, and proximity to a major medical center, 161 Thunder Drive is well-positioned to meet the needs of a growing and diverse population. ------------------------ Property Features: PRIME LOCATION • Building is located across the street from Tri-City Medical Center, which is situated in the heart of Vista, California VISIBILITY • Building top signage to help amplify your brand in the North County San Diego community AMPLE PARKING • Ample retail-like parking with a drive-up and walk-in opportunity for patients and staff ------------------------ 3 Suites Available: ------------------------ Suite 108 • Space Available: 8,647 SF • Lease Rate: $2.35/SF • Lease Type: NNN • Suite Description: Shell Space. Ready for Tenant’s customization. ------------------------ Suite 203 • Space Available: 812 SF • Lease Rate: $2.35/SF • Lease Type: NNN • Suite Description: Contiguous with Suite 214 up to 3,488 rsf. Open build-out. ------------------------ Suite 214 • Space Available: 2,674 SF • Lease Rate: $2.35/SF • Lease Type: NNN • Suite Description: Contiguous with Suite 203 up to 3,486 rsf. Second floor location with abundant window line. Multiple entrance options. 2 In-Suite Restrooms. Large open floorplan ready for a customized configuration. View Floor Plan: https://medicalofficeproperty.com/wp-content/uploads/2023/09/161ThunderDrSuite214_rqrzgy8pg09whhp2rq7krw96d.pdf ------------------------ MORE DETAILS: https://medicalofficeproperty.com/property/161-thunder-drive-vista-ca/ DOWNLOAD BROCHURE: https://medicalofficeproperty.com/wp-content/uploads/2023/09/MW_ShareMD161-Thunder-Dr-LB7_WL.pdf
- Signage
PROPERTY FACTS
Presented by

Tri-City Medical Arts Building | 161 Thunder Dr
Hmm, there seems to have been an error sending your message. Please try again.
Thanks! Your message was sent.


